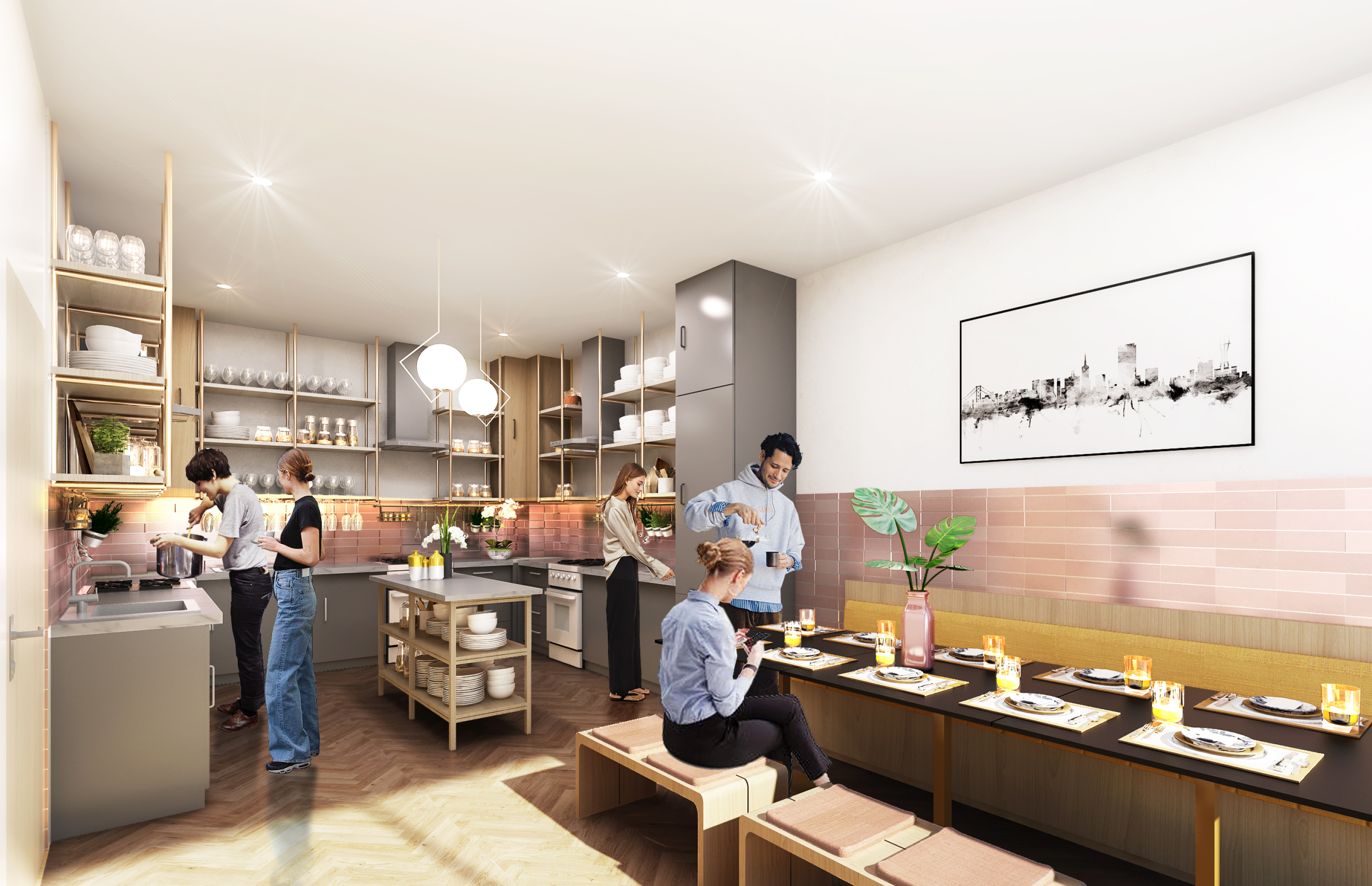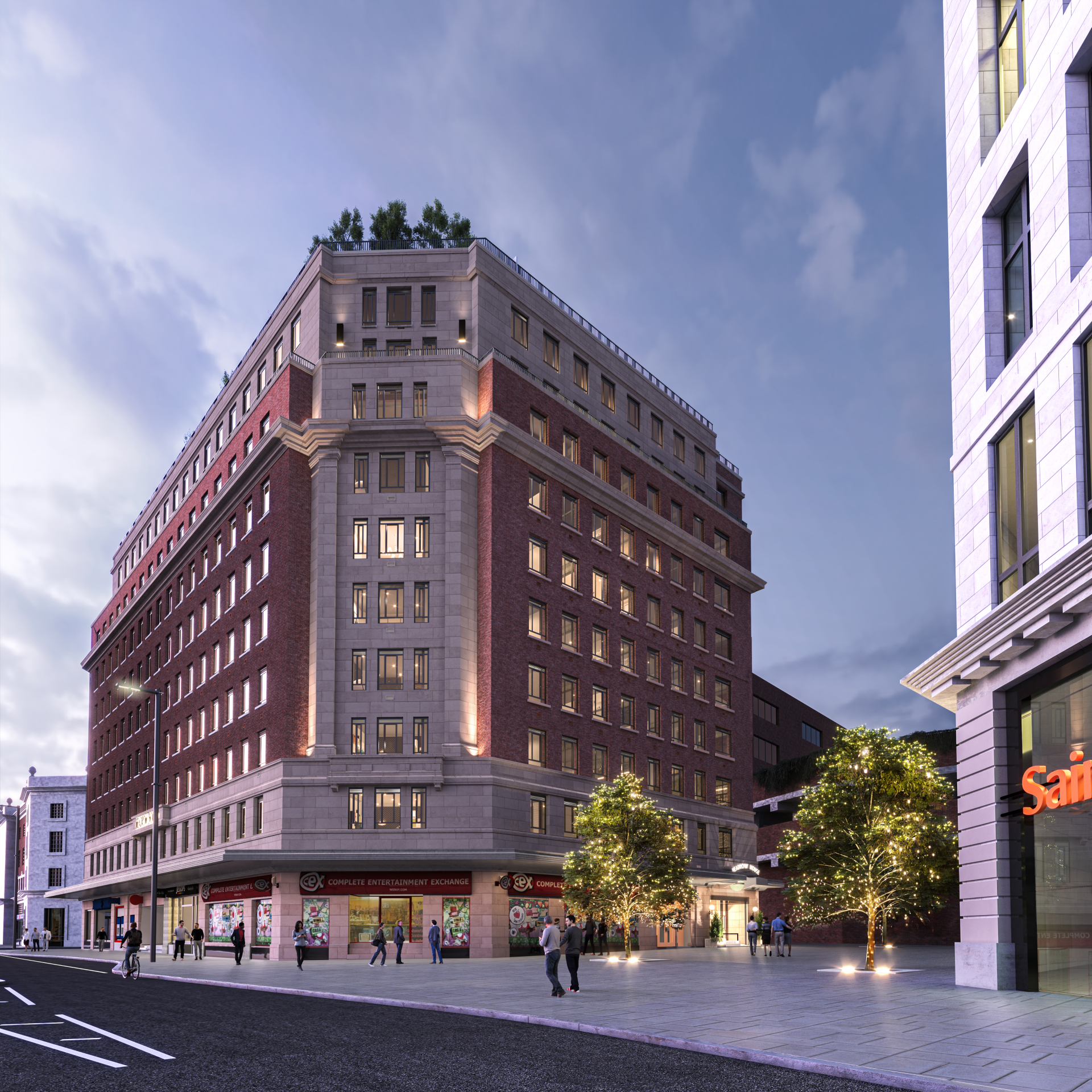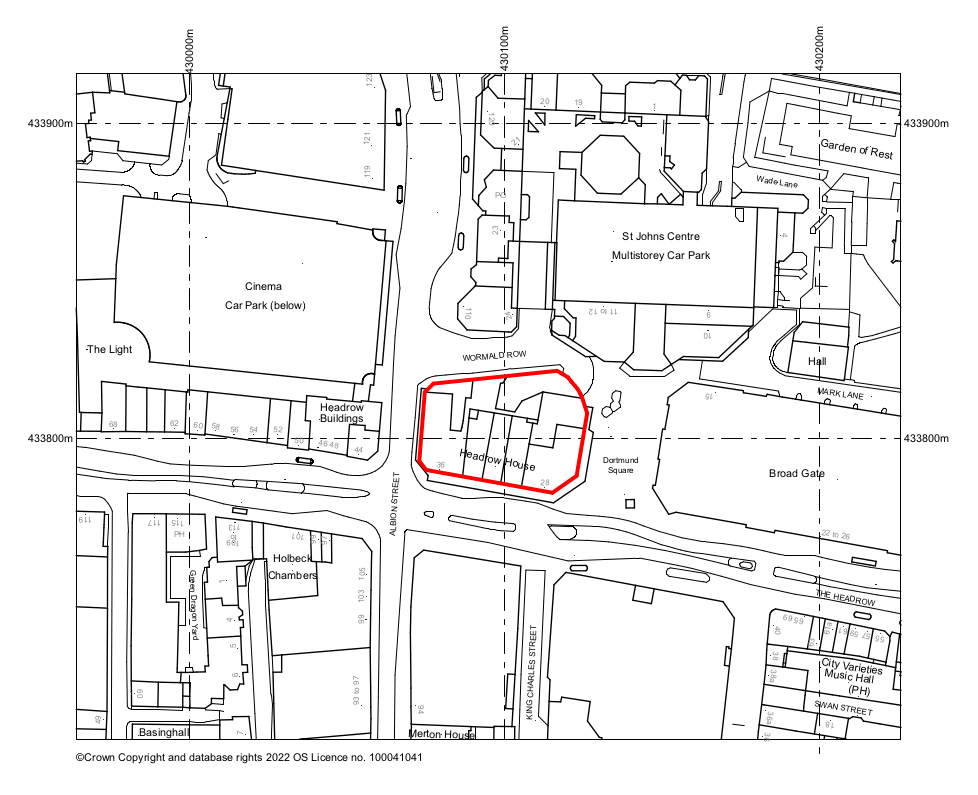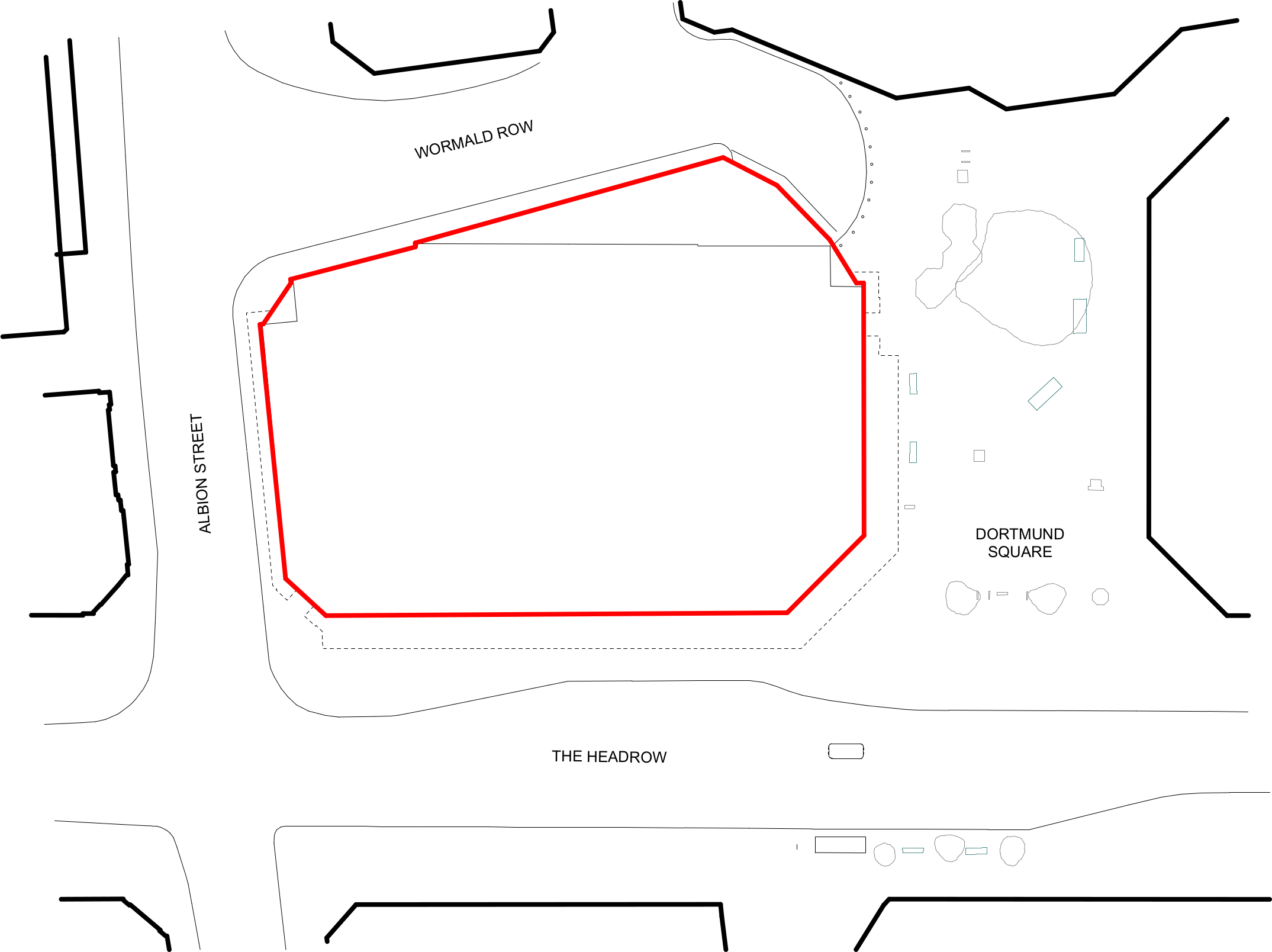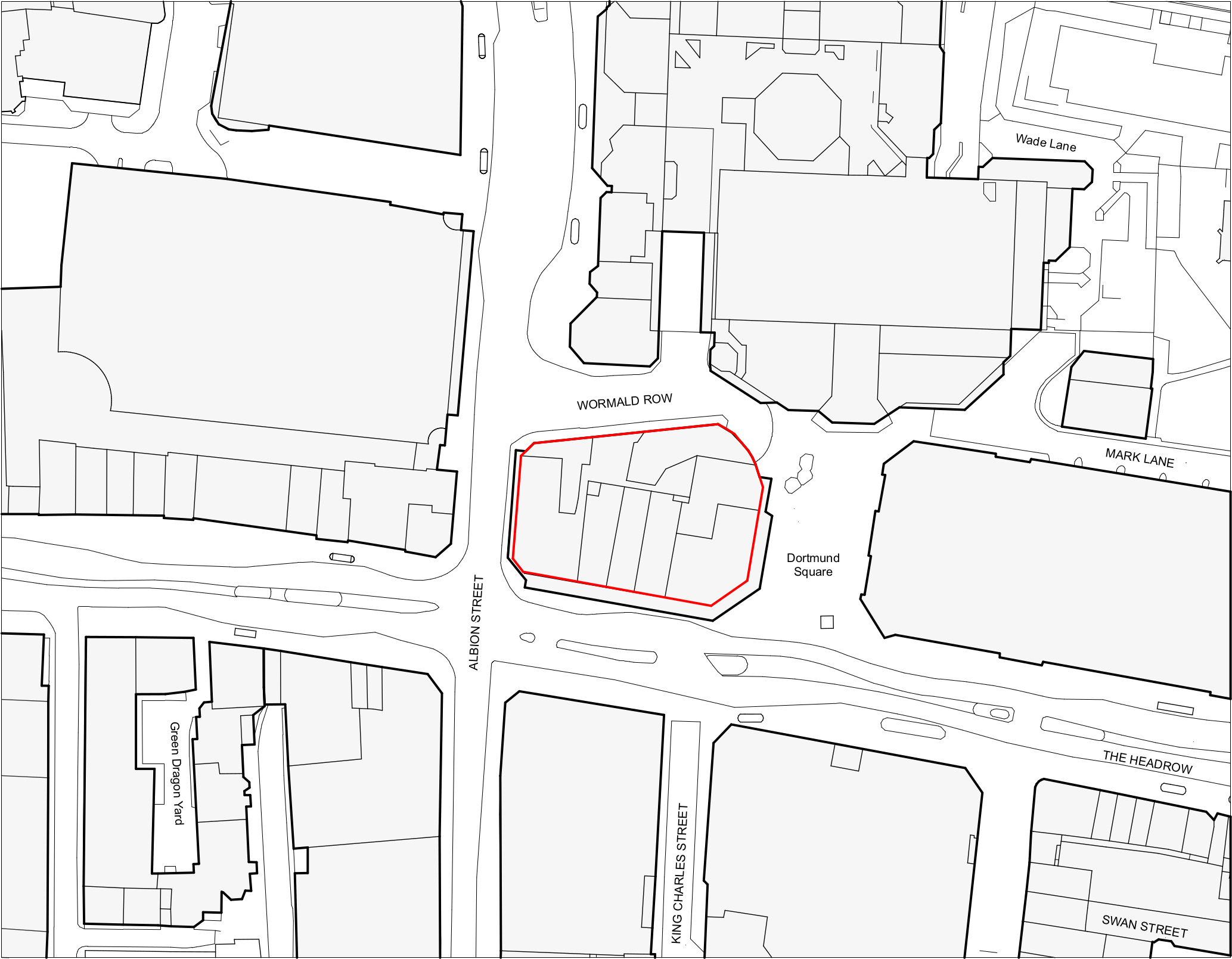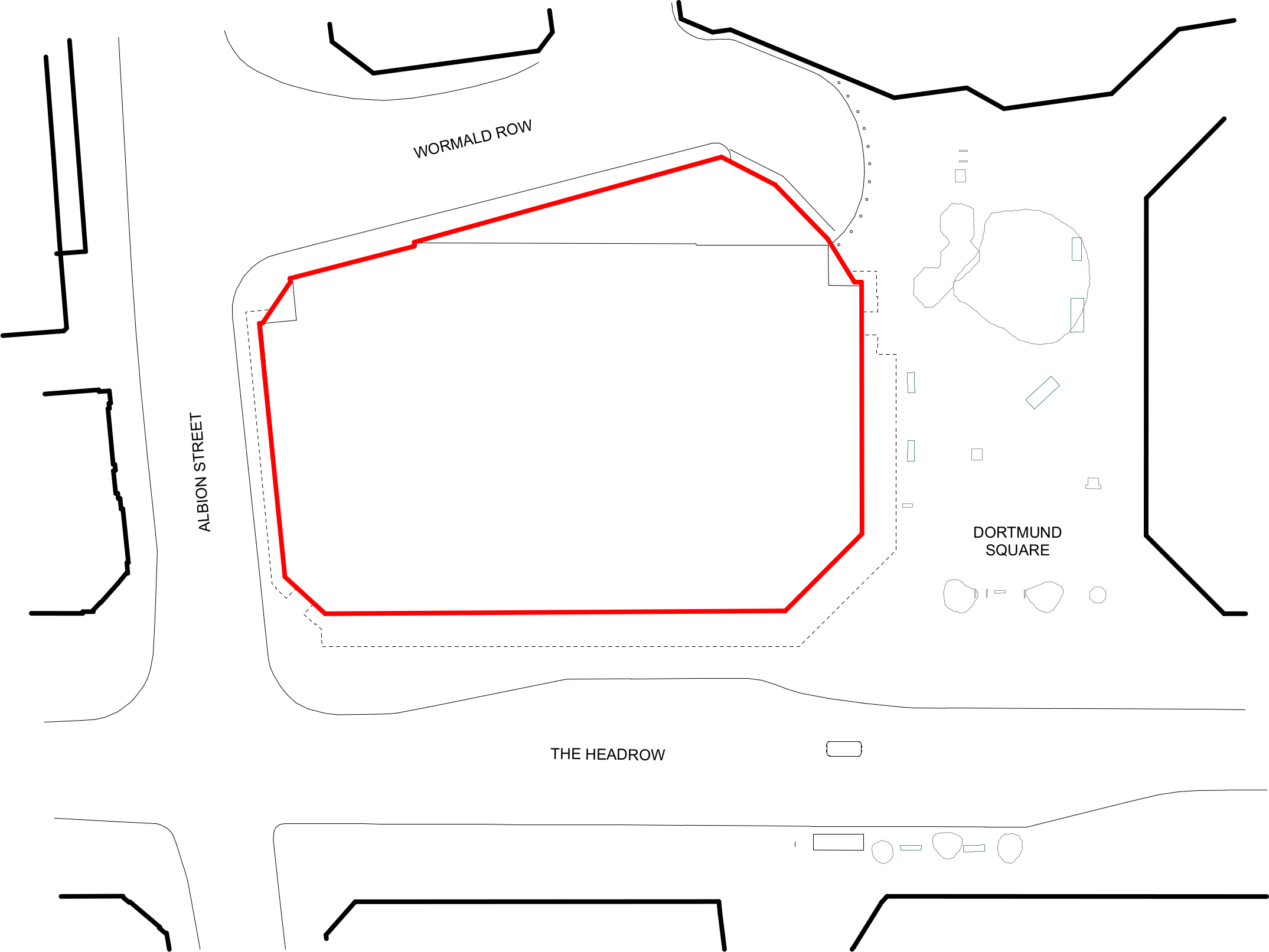Our plans will deliver modern, high-quality city centre housing to support the rejuvenation of The Headrow, changing lifestyles and meeting occupier demand.
Against the backdrop of increasing housing pressures, Watkin Jones offer a new high-quality alternative for Leeds residents (existing and future) looking for flexible, communal living. Through our purposefully designed conversion, 42 The Headrow will support the ongoing transformation of contemporary city living, helping to support the vitality and vibrancy of Leeds City Centre.
Combining cultural heritage and sustainable urban development
Known for a significant period of its life as Direct Line House, 42 The Headrow is one of the most prominent buildings on The Headrow and part of Leeds' strong heritage and history. Our proposed plans will bring new life to the mainly-vacant building (the former Direct Line offices are fully vacant - we are only refurbishing the office floors), repairing the façade, creating new roof spaces, and repurposing the empty office spaces into Co-Living homes. The retail spaces on the ground floor will also be retained.
The proposals for 42 The Headrow carefully consider operational and embodied carbon throughout the whole life cycle of the development.
Refurbishing the existing building and retaining the structure will result in a vast reduction in embodied carbon compared to a new building.
The proposed scheme has impressive sustainability credentials. The scheme will include:
- Air Source Heat Pumps
- Improved insulation to the external walls and newly fitted windows, reducing energy consumption
- Biodiversity enhancements with rooftop landscaped areas including wildlife habitats
- Bird boxes and bee friendly plants
- Significant reduction in the existing car parking spaces
- Secure cycle parking for all residents with spaces available for visitors
And the scheme is targeting:
- BREEAM Excellent
- WiredScore Silver
- At least 20% reduction in operational carbon emissions, with a Watkin Jones ESG target of 35%.
Key facts about Co-Living at 42 The Headrow:
- The current retail use on the ground floor will be retained.
- 230 new city centre homes in a highly sustainable location.
- 1097 sqm of internal amenity space, including lounges, large shared kitchens and private dining areas, commercial grade co-working space, gym facilities, cinema, library and games room.
- An inclusive product, with flexible and reassuring tenancies (Assured Shorthold Tenancies), enabling residents to move in and move out straight away.
- 557sqm of high quality outdoor amenity space providing landscaped roof terraces with views of Leeds skyline and outdoor communal space to work, meet, exercise and relax.
- Professionally managed building with five onsite management staff, CCTV, safe and secure resident access, passive surveillance from upper floors, 24 hour concierge and pastoral care for residents ensuring a safe and secure living environment.
- Onsite communal amenities to promote inclusivity, diversity and a sense of community; encouraging social interaction, a healthy lifestyle with resident wellbeing at the core.
- Large, self-contained and well designed studios with an average size of 28.7sqm and generous amenity provision.
- Supporting the city centre economy, creating city centre living opportunities for young people and attracting and retaining residents and graduates in the city.
Proposed images of 42 The Headrow Co-Living scheme - click to enlarge
Proposed floor plans
Proposed floor plans - click to enlarge




