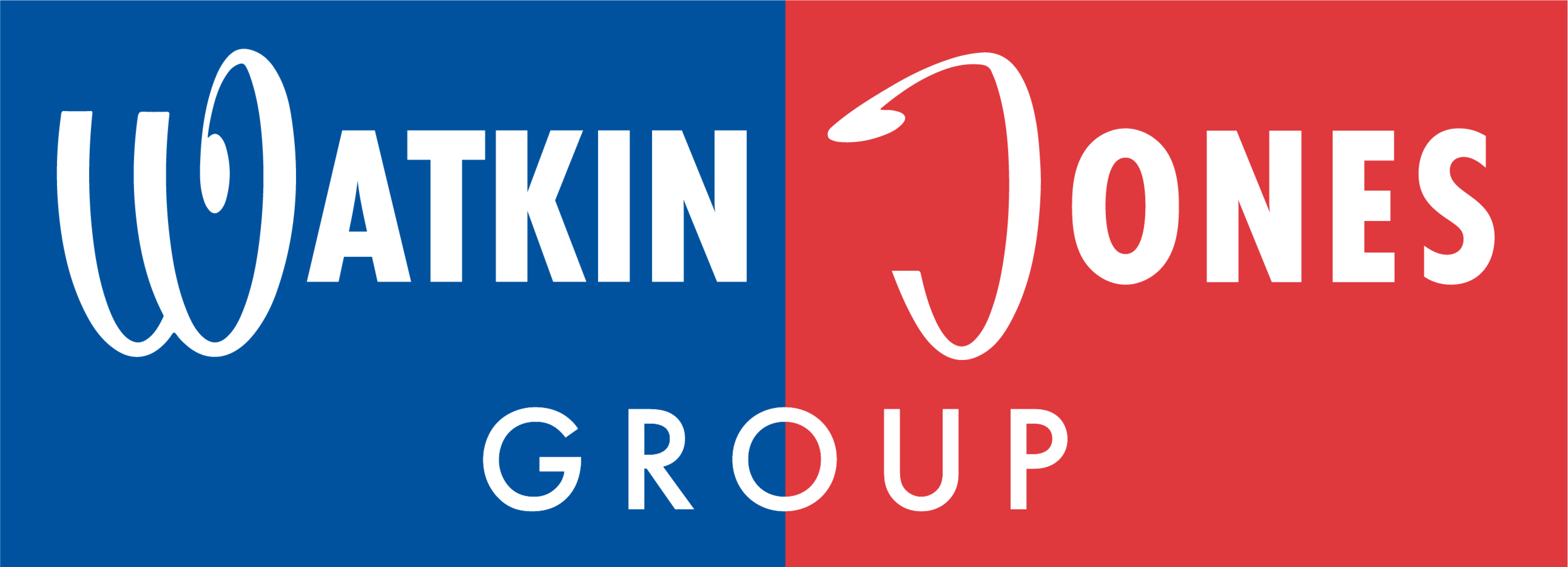With a growing number of people wanting to live in central Leeds and enjoy its vibrant culture, skilled jobs, and shorter commutes, 42 The Headrow will be a place with a real sense of community. Supported by the Council’s sustainable living and housing strategies, this will bring a new lease of life to The Headrow, repurposing the building to better suit a changing Leeds.
We have now submitted our planning application for high quality Co-Living accommodation alongside spacious shared communal and outside spaces will bring a new residential offer into the Leeds city centre mix, supporting the rejuvenation of The Headrow and its surrounding areas. The plans will secure the future of 42 The Headrow, one of the most prominent buildings on The Headrow.
The proposed development will deliver:
- 230 new city centre homes in a highly sustainable location
- High quality design and finish refurbishing a landmark building in the city centre
- High ESG credentials and tackling the climate emergency with significant carbon savings from repurposing existing building (targeting a 35% reduction in carbon, exceeding the planning requirement), achieving BREEAM Excellent, Wiredscore Silver, natural ventilation and the use of carbon reduction technology including air source heat pumps and improved thermal performance to reduce carbon footprint and energy bills
- Large self-contained and well-designed studios with generous amenity provision providing a total of 7.2 sqm amenity space per dwelling
- High quality outdoor amenity of 557 sqm providing landscaped roof terraces with views of Leeds skyline and outdoor communal space to work, meet, exercise and relax
- Generous internal amenity space of 1,097 sqm including lounges, large shared kitchens and private dining areas, commercial grade co-working space, gym facilities, cinema, library and games room
- Onsite communal amenities to promote inclusivity, diversity and a sense of community; encouraging social interaction, a healthy lifestyle with resident wellbeing at the core
- Organised social activities including fitness classes, cooking classes, educational clubs, rooftop yoga, quiz nights, book clubs, art classes and organised events
- Professionally managed building with 5 full time onsite management staff, CCTV, safe and secure resident access, passive surveillance from upper floors, 24 hour concierge and pastoral care for residents ensuring a safe and secure living environment
- Flexible and reassuring tenancies (Assured Shorthold Tenancies), enabling residents to move in and move out straight away
- 100% cycle parking which is secured within the building and within easy walking distance to existing car clubs in the city centre
- Significant biodiversity enhancements with new planting to encourage new wildlife habitats
- Generous policy compliant affordable housing payment
- Supporting the city centre economy, creating city centre living opportunities for young people and attracting and retaining residents and graduates in the city
- Socio-economic benefits during the 22 month construction period including 87 full time construction jobs, at least 3 trade apprenticeships, £23million in Gross Value Added to the regional economy and an estimated £190,000 spent on local services and hospitality over this period
- Socio-economic benefits on completion of the project including five full time onsite jobs, an estimated resident retail and leisure expenditure of £1.15million per annum and Council Tax receipts estimated at c.£380,000 per annum
Timeline
Public consultation
July 2022Analyse feedback
July 2022 to August 2022Submit planning application
Autumn 2022Planning decision
Spring 2023Find out more and get involved

Privacy and cookie policy // Website terms of use // Accessibility statement